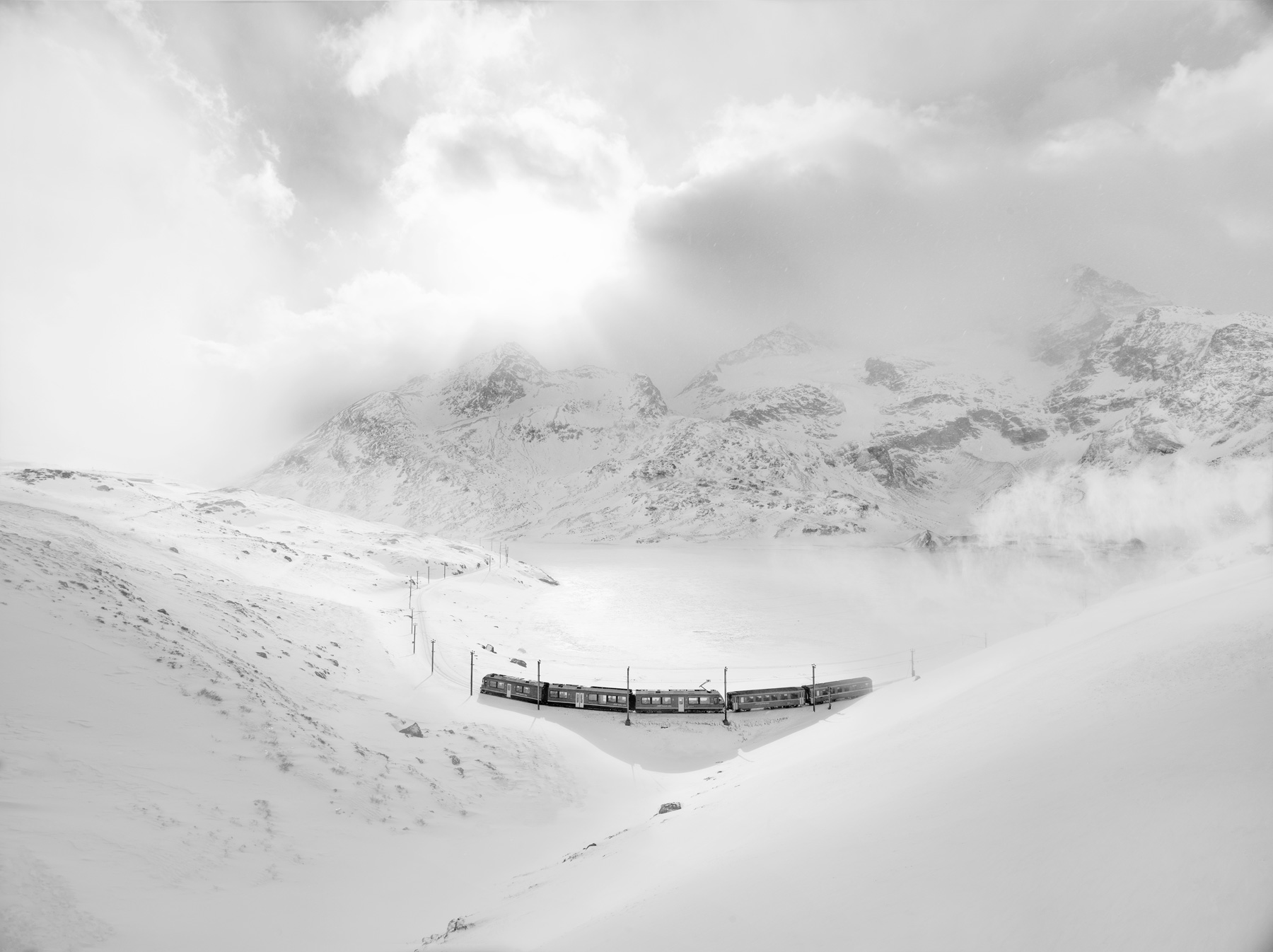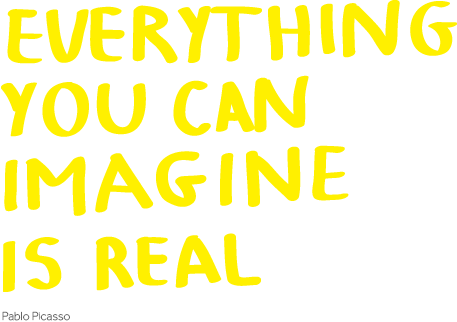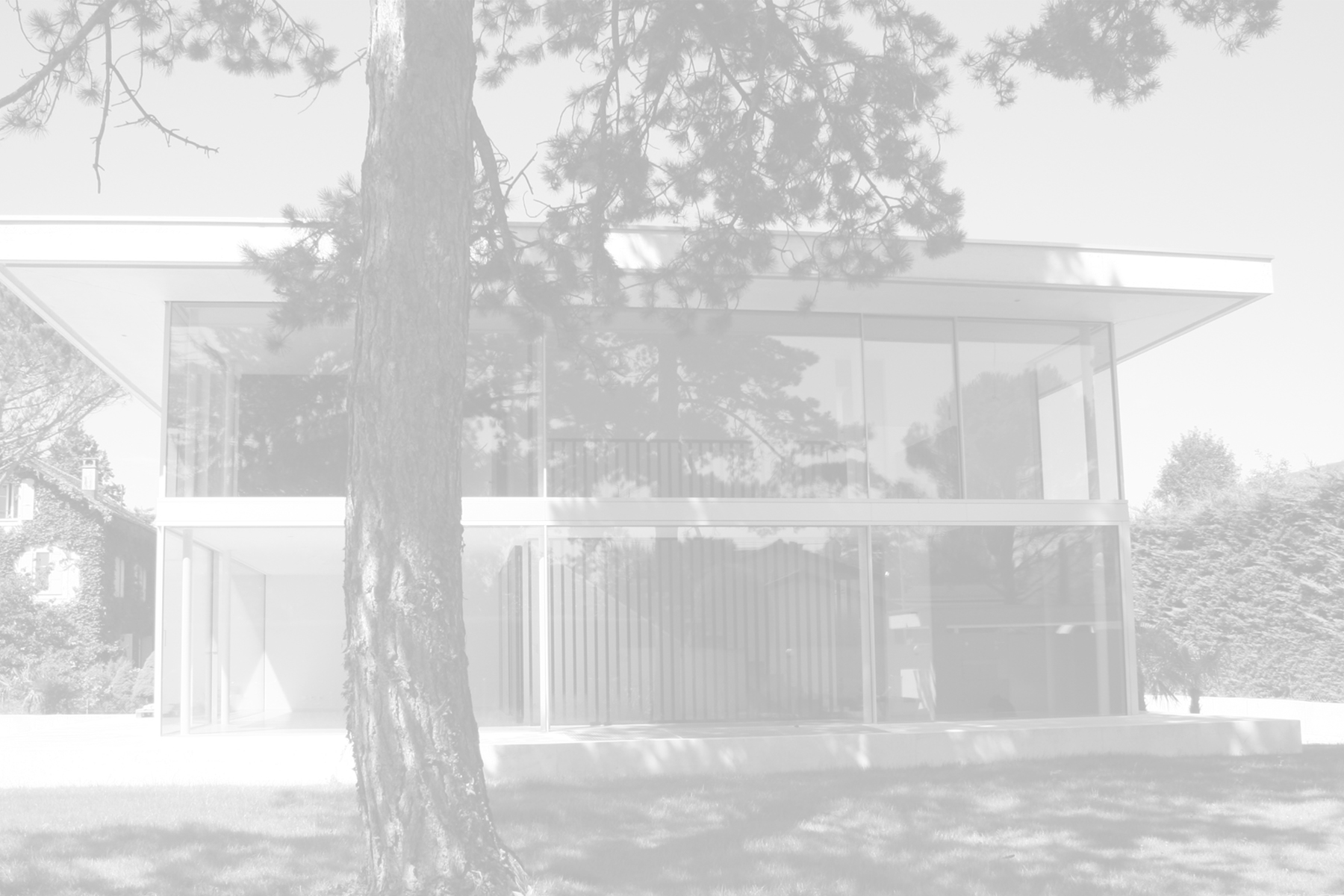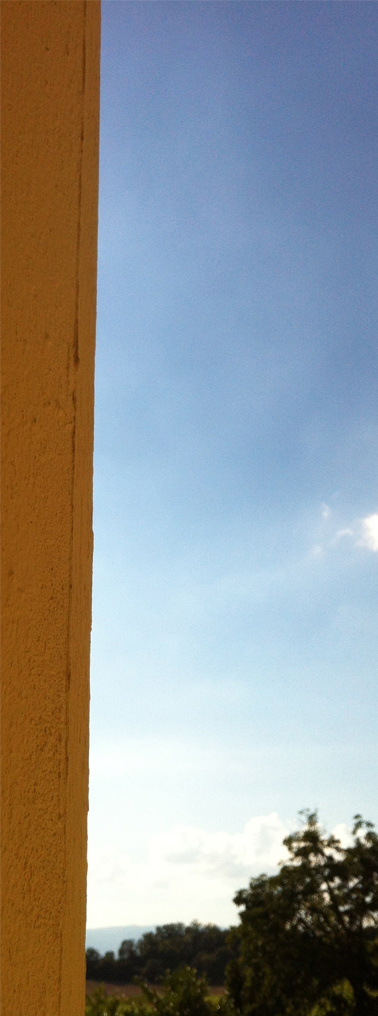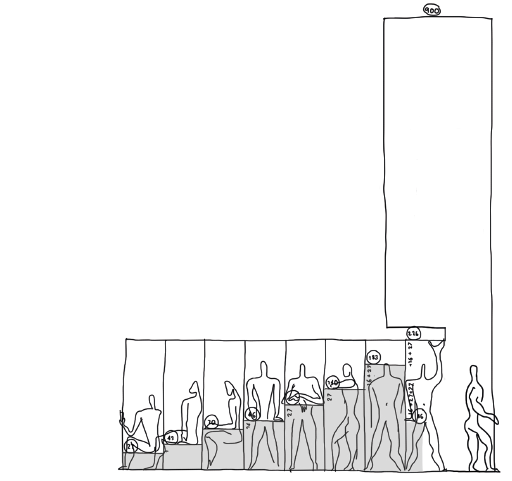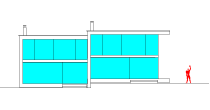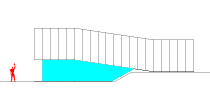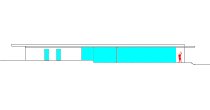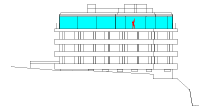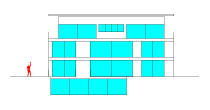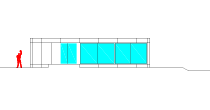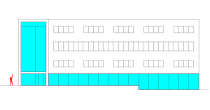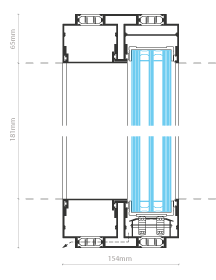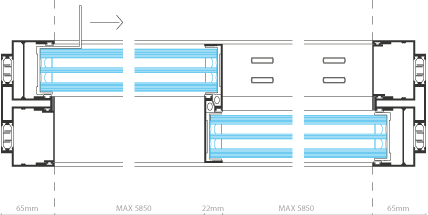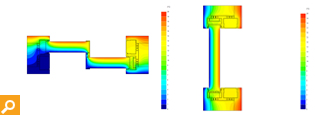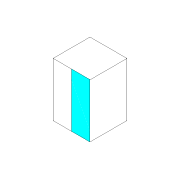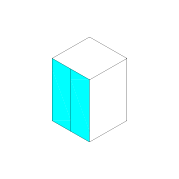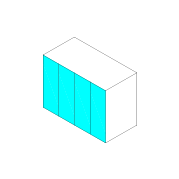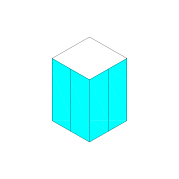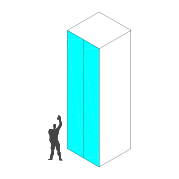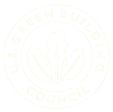
Our LESSFRAME system of sliding windows is inspired by the thought of Ludwig Mies van der Rohe and his famous “less is more”, as well as from one of the 5 fundamental points developed by Le Corbusier, the horizontal window.
The purpose of the panoramic window is to consider the cut-out made in a façade as a direct link between solid spaces and voids, to allow an objective interactivity between interior and exterior that fulfils the premise so dear to both the Modernist and Minimalist movements; namely, the desire to frame Nature without manipulating it or disturbing the perception of it. According to Le Corbusier, it introduces “the vastness of the outside world, the unity, impossible to counterfeit, of a landscape with tempest and radiant calm”.
While traditional window systems use glass as a filler and the frame as a structural support, we work with the intrinsic characteristic of glass and give it the function of a self-supporting element, free to slide within a frame with no constraints regarding its dimensions.
Thus the panoramic window takes on its full significance, detaching itself from dimensional constraints and henceforth only measuring itself against the static limitations of the glass itself. The frame, transformed into a guide that controls movements, may thus be integrated and levelled out around the whole periphery of the opening, doing away with sills between the interior and the exterior, totally destroying any intrusive lines and disappearing into the background so as to give way to an independent structure.


